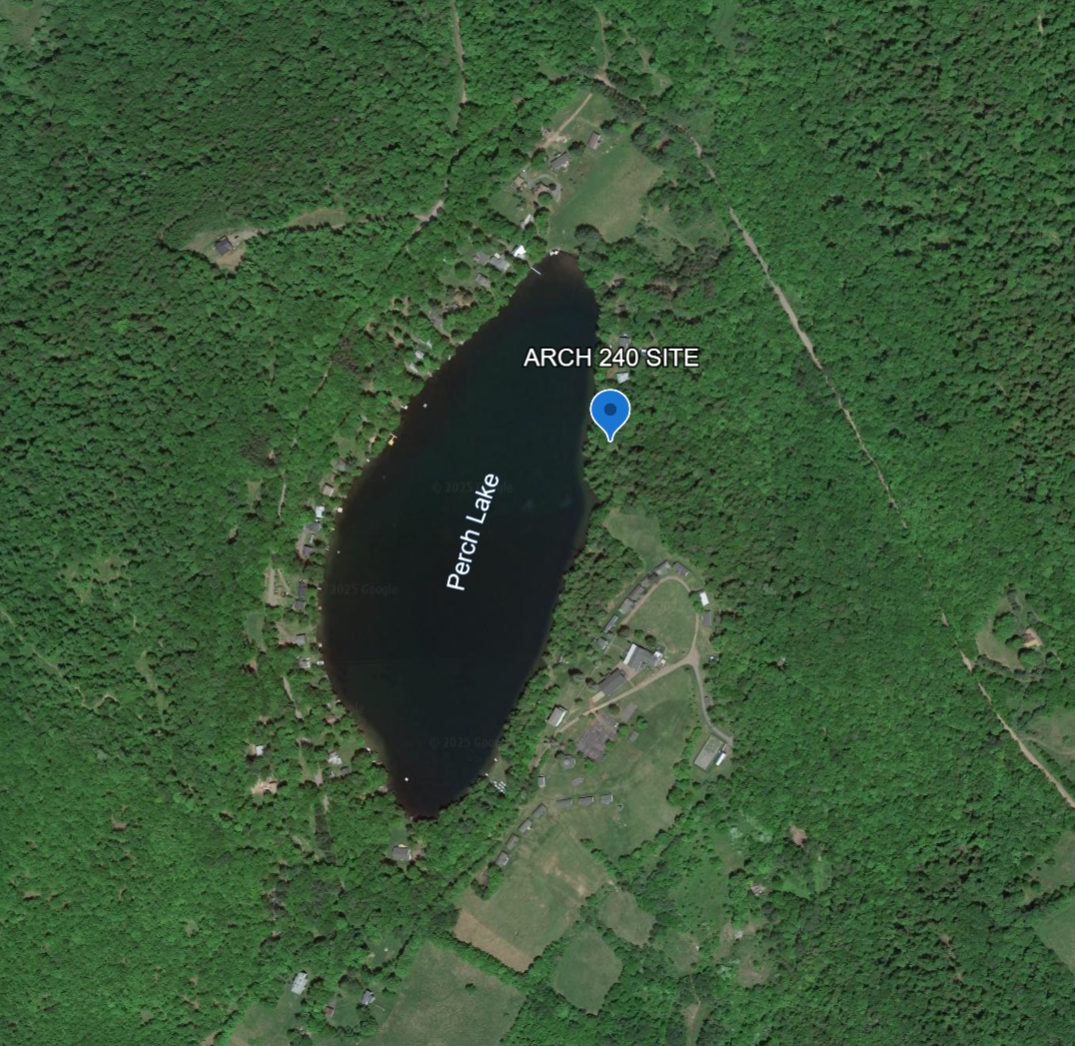Design Brief:
For the tectonic application, you will design either a boathouse or a sauna, thoughtfully situated near, on, or within the water. This project will draw upon and integrate the lessons learned during the design of your Tectonic Blind, allowing for an expanded exploration of materiality, structure, and spatial experience in relation to water.
Objectives:
The objective of this assignment is to deepen your tectonic understanding by advancing your design concepts, refining your tectonic approach, and enhancing your architectural documentation skills. This will help you develop a more comprehensive grasp of materiality, structure, and spatial organization in your design work.
Grading:
Rigor, Iteration & Investigation: 20%
Students will demonstrate a willingness to practice the craft of exhaustive exploration.
Design Communication: 55%
Students will be able to professionally communicate by writing, speaking and creating clear and accurate presentation graphics and architectural orthographic drawings.
Design Process: 25%
Student will be able to develop projects and problem solve using the iterative design processes.
Deliverables:
Develop & complete the following:
Week 4:
Plans that include material and tectonic development
(2) Sections that include material and tectonic development
(2) Elevations that include material and tectonic development
Tectonic Statement and how it applies to programmatic organization
Week 5:
Plans that include material and tectonic development
Post digital rendering
Tectonic Diagrams
Tectonic Statement updated with any new parameters
Midterm:
Site Model @ 3/16” = 1’ or 1/8” = 1’
Create one finalized model to match your site model @ 3/16” = 1’
Create a finalized set of architectural drawings with context, entourage and scale figures @ scale of your choice:
Plan drawing
(2) Sections
(2) Elevations
(2) Diagrams of your final project
(2) Experiential perspectives
Design statement
You should also have your tectonic diagrams and work from your tectonic blind
Midterm Schedule: Mon & Wed
Monday, March 10, 2025
Tectonic statement updated per your new project
(1) draft elevations w/ entourage & site context @ 1/4" = 1'
(1) draft section w/ entourage & site context @ 1/4"=1'
(1) draft floor plan w/ entourage & site context @ 1/4"=1'
(1) draft diagram presenting your current tectonic strategy
All work will be pinned up and presented in Thurston Hall Gallery
Wednesday, March 12, 2025
We will start the morning in Thurston Hall Gallery @ 8:00 AM
Draft layout of presentation w/ relevant placeholders
Final drawing list that will be completed for final
Monday, March 17, 2025
All drawings updated per previous weeks critique
Final presentation organization revised per previous weeks critique
Identify presentation order in class
Wednesday, March 19, 2025
All drawings to be pinned up by 8:00 AM
Critique start at 8:10 AM
Midterm Schedule: Tues & Thurs
Tuesday, March 11, 2025
Tectonic statement updated per your new project
(1) draft elevations w/ entourage & site context @ 1/4" = 1'
(1) draft section w/ entourage & site context @ 1/4"=1'
(1) draft floor plan w/ entourage & site context @ 1/4"=1'
(1) draft diagram presenting your current tectonic strategy
All work will be pinned up and presented in Thurston Hall Gallery
Thursday, March 13, 2025
We will start the morning in Thurston Hall Gallery @ 8:00 AM
Draft layout of presentation w/ relevant placeholders
Final drawing list that will be completed for final
Tuesday, March 18, 2025
All drawings updated per previous weeks critique
Final presentation organization revised per previous weeks critique
Identify presentation order in class
Thursday, March 20, 2025
All drawings to be pinned up by 8:00 AM
Critique start at 8:10 AM
Project Programs:
Boathouse Program:
Misc. Storage: 100 sq. ft.
Changing Room: 100 sq. ft.
External Space (50% Covered): 200 sq. ft.
Dry Storage for Two Paddle Boards & Two Kayaks: 200 sq. ft.
Temporary Kayak Parking in Water: TBD
Boat Launch or Dock: TBD
Sauna Program:
Misc. Storage: 100 sq. ft.
Linen Storage: 25 sq. ft.
Changing Room: 100 sq. ft.
Sauna: 100 sq. ft.
Cold Water Pool: 100 sq. ft.
Covered Seating (50% Covered): 200 sq. ft.
Wood Storage: TBD
Dock: TBD
Site Information:








