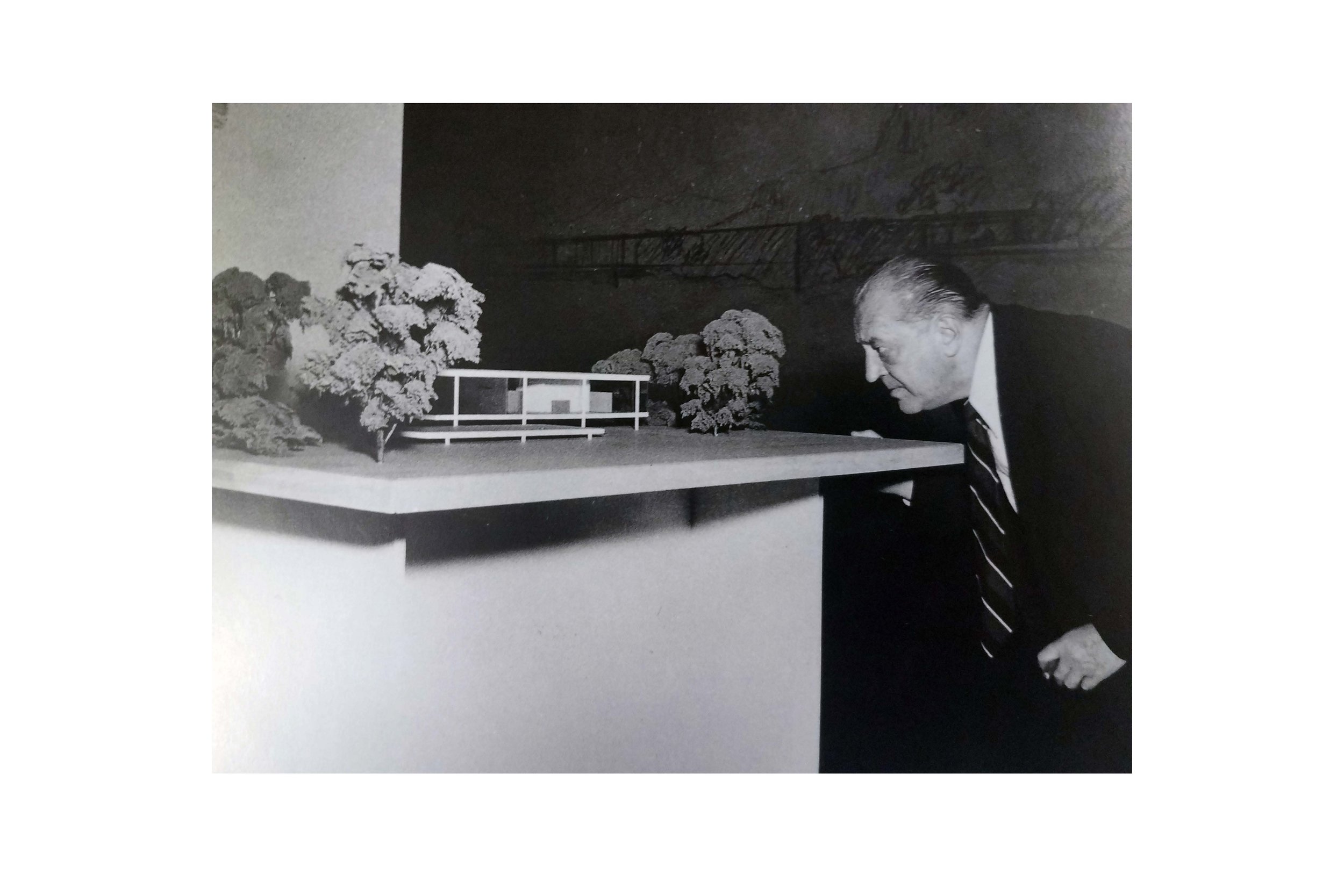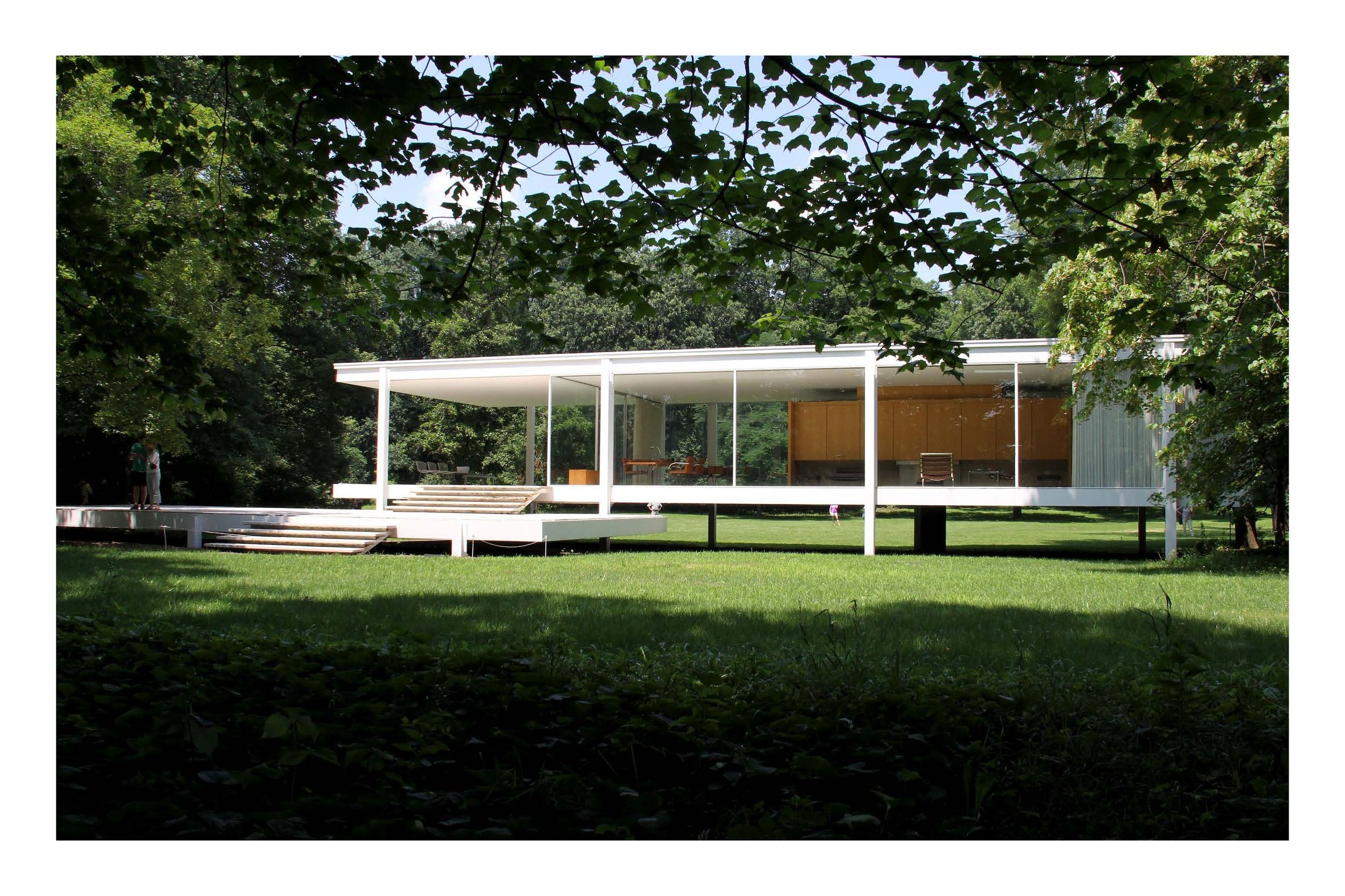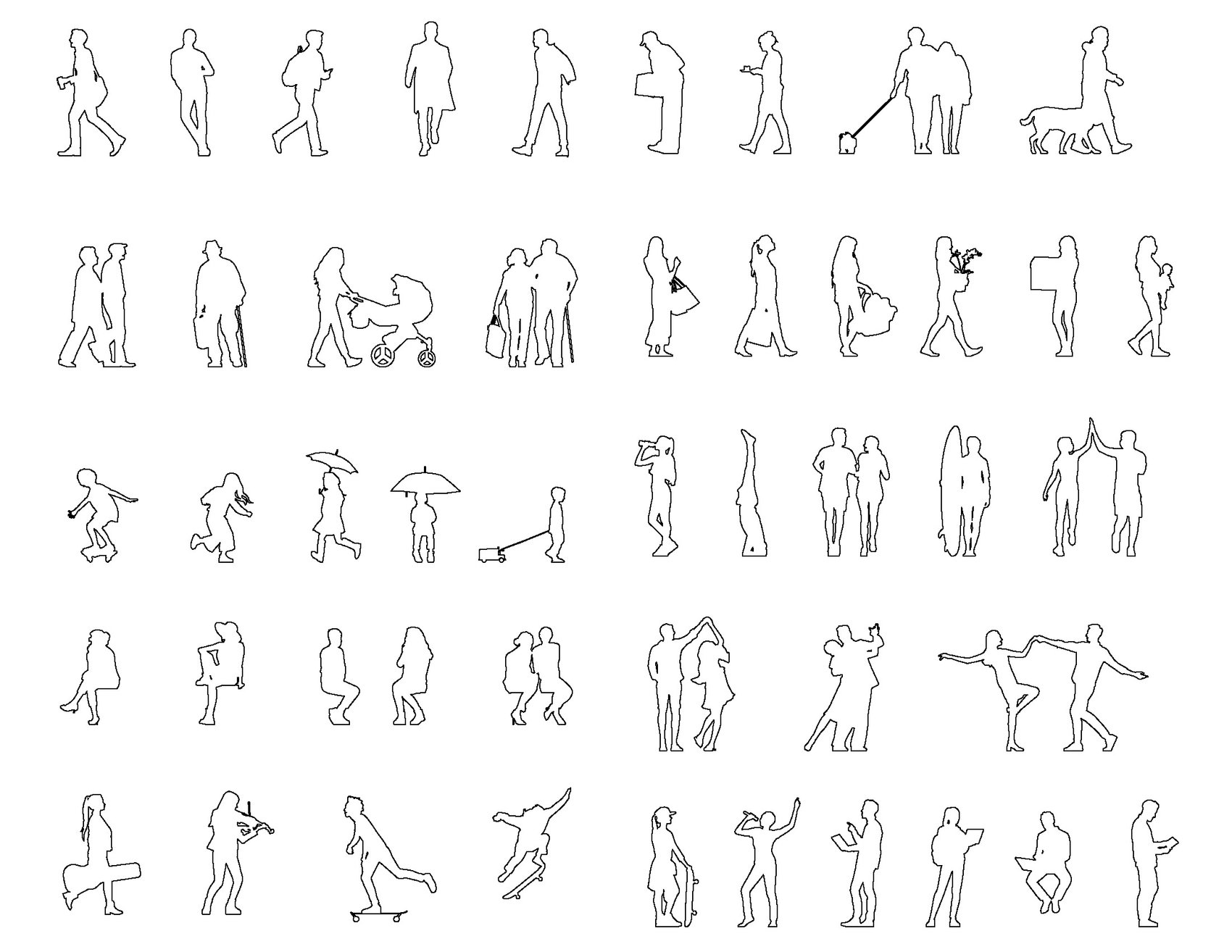Assignment 2: Farnsworth House Case Study
Farnsworth House Information:
Short History from the Edith Farnsworth House National Trust Website:
https://edithfarnsworthhouse.org/
"The Edith Farnsworth House is located in Plano, Illinois just outside of Chicago. This Mies van der Rohe designed masterpiece is a pilgrimage site for architects and designers world-wide and is considered one of the most important Modern assets in the United States. The National Trust for Historic Preservation and select Chicago leaders came together in 2003 to purchase the home to ensure it remained in its inspired and original place along the banks of the Fox River.
While visually minimal, the house‘s structure is extremely complex and interrelated. First conceived in 1945 as a country retreat for the client, Dr. Edith Farnsworth, the house as finally built appears as a structure of Platonic perfection against a complementary ground of informal landscape. This landscape is an integral aspect of Mies van der Rohe’s aesthetic conception. The house faces the Fox River just to the south and is raised 5 feet 3 inches above the ground, its thin, white I-beam supports contrasting with the darker, sinuous trunks of the surrounding trees. The calm stillness of the man-made object contrasts also with the subtle movements, sounds, and rhythms of water, sky and vegetation."
















Assignment 2 Objectives:
Over the next few weeks, you will be focusing intensely on improving and developing your drawing skills to achieve a high level of detail and precision. This will require meticulous attention to line control and line weights, while also thoughtfully selecting the right entourage to convey the mood and tone of each drawing.
Assignment 2 Deliverables:
Week 1: Farnsworth Plan
Produce and compose an architectural floor plan @ 3/16” = 1’ on an 18” x 24” sheet of vellum.
The drawing must include entourage (furniture, tile floor, pavers).
The drawing should include a minimum of 15' of site context.
A plan will be provided in class to “field measure”.
For extra credit, you can examine part of the building via a planimetric detail drawing (speak to your professor for more details).
Farnsworth Plan:
Week 2: Farnsworth Elevation & Section
Produce and compose an architectural section & plan @ 3/16” = 1’ on an 18” x 24” sheet of vellum.
The drawing must include entourage. See the included scale figures if needed.
The drawing should include a minimum of 15' of site context.
For extra credit, you can examine part of the building via a planimetric detail drawing (speak to your professor for more details).
Farnsworth Elevation:
3/16” = 1’ Scale Entourage (download and print @ 8.5” x 11” with no scale to fit)
Week 3 & 4: Farnsworth Isometric & Composite Drawing
Produce and compose an architectural isometric drawing @ an appropriate scale on an 18” x 24” sheet of vellum or larger. This drawing does not need to be the entirety of the structure but instead, inspect an area of the part of the project that you find compelling.
Produce an architectural composite drawing @ an appropriate scale on a minimum piece of 18” x 24” sheet.
Your drawing should include your plan, elevation, section, and isometric drawing.
Be drawn with a minimum of three distinct line weights and line control to express visual depth.
For extra credit, you may include either a detailed drawing or include shade and shadow in two or more drawings.
Isometric Examples
All drawings should:
Include a title block. The title block should include the following information.
Your name
Name of the assignment
Date
Instructor’s name
Student Learning Outcomes:
Drawing Control: 50%
Students will demonstrate a clear ability to control line weights, line quality, tone, and texture.
Investigation: 30%
Students will demonstrate a clear investigation of the project through visual experimentation and organizational exploration.
Rigor: 10%
Students will demonstrate a willingness and ability to practice the craft of developing their project. This may require you to draw an item several times. Develop trace underlays or seek assistance when completing a drawing.






